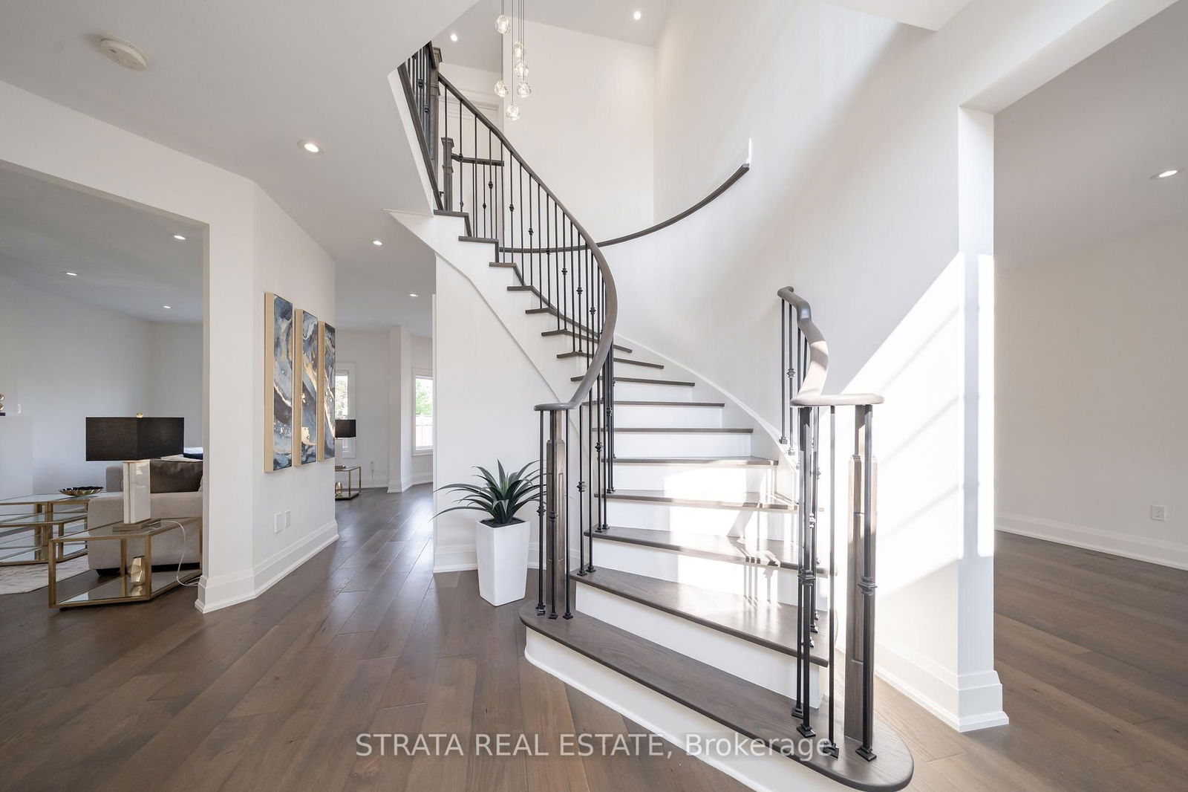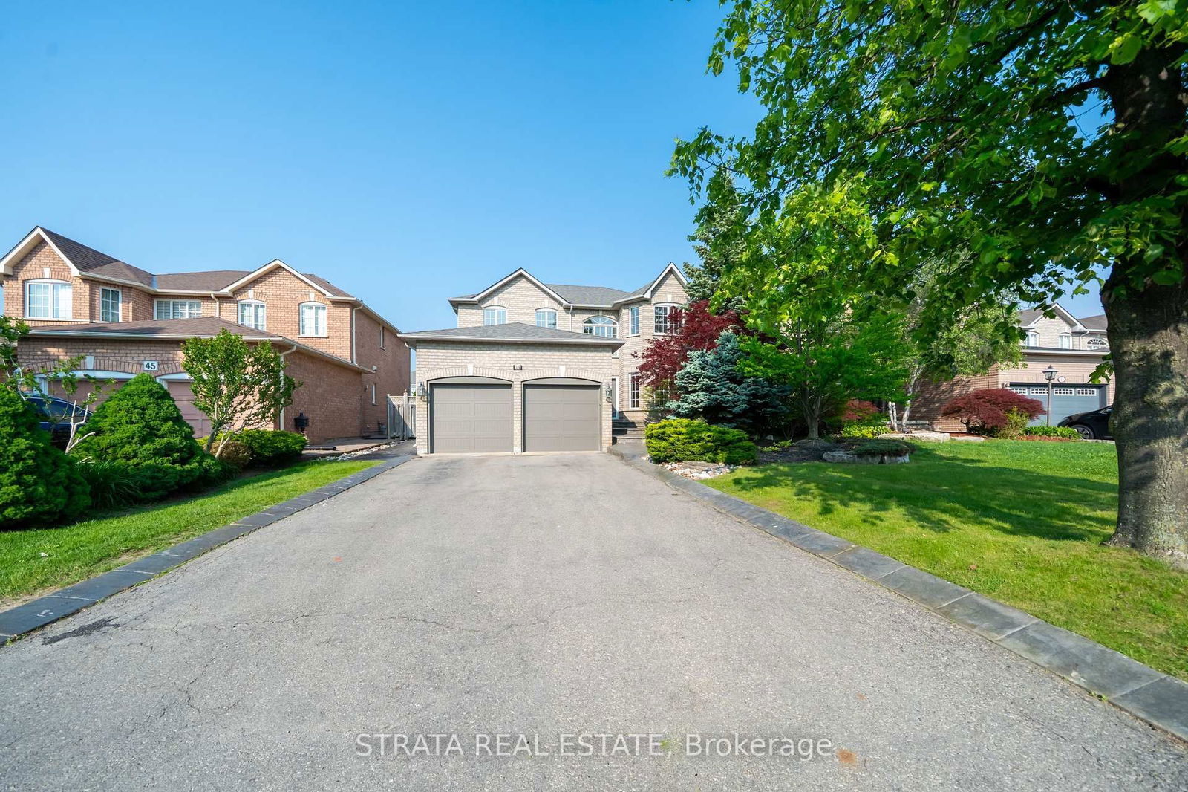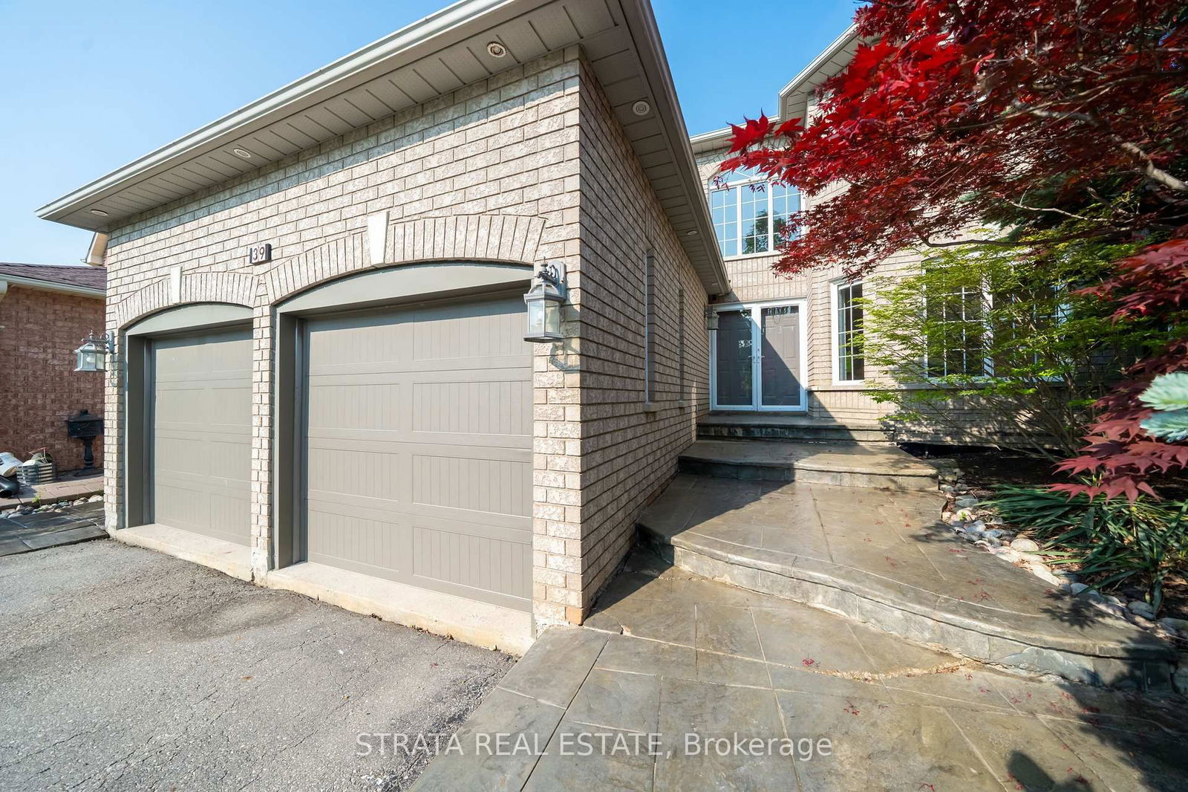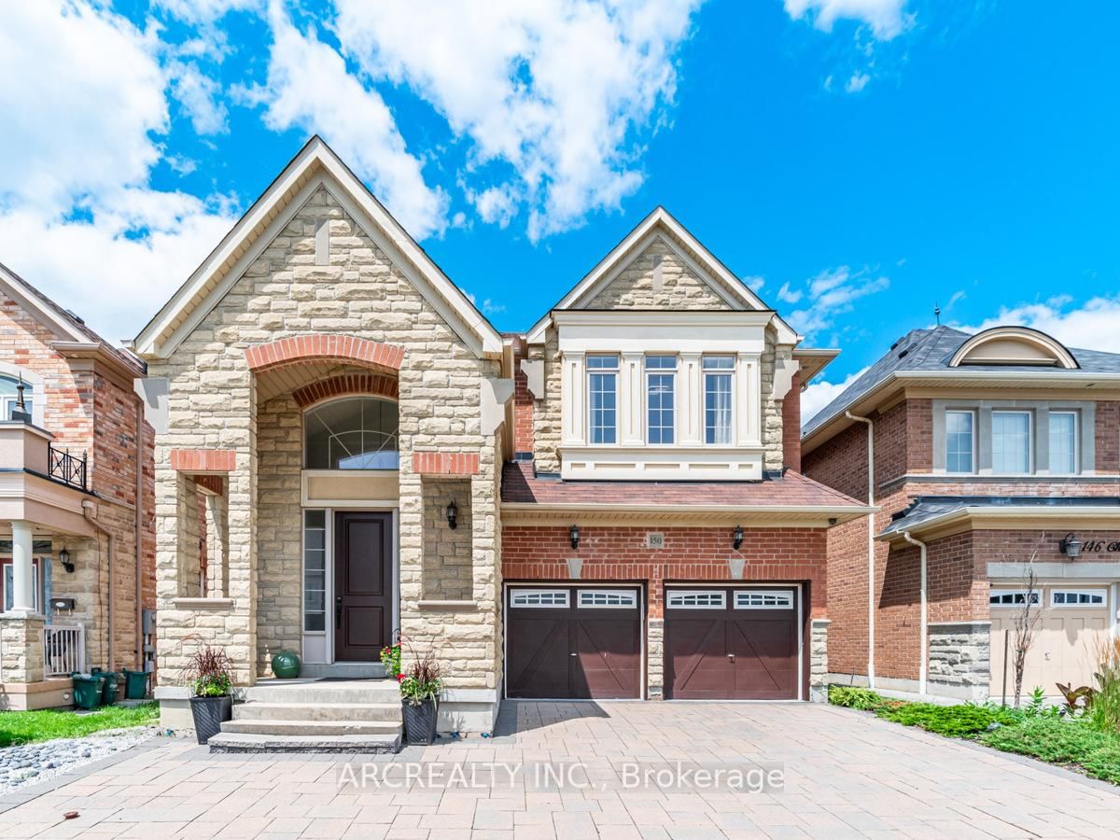Overview
-
Property Type
Detached, 2-Storey
-
Bedrooms
4
-
Bathrooms
3
-
Basement
Finished
-
Kitchen
1
-
Total Parking
6 (2 Attached Garage)
-
Lot Size
50x122.02 (Feet)
-
Taxes
$6,474.00 (2024)
-
Type
Freehold
Property Description
Property description for 39 Dunblane Avenue, Vaughan
Schools
Create your free account to explore schools near 39 Dunblane Avenue, Vaughan.
Neighbourhood Amenities & Points of Interest
Create your free account to explore amenities near 39 Dunblane Avenue, Vaughan.Local Real Estate Price Trends for Detached in Maple
Active listings
Average Selling Price of a Detached
June 2025
$1,357,493
Last 3 Months
$1,418,873
Last 12 Months
$1,434,326
June 2024
$1,510,800
Last 3 Months LY
$1,521,111
Last 12 Months LY
$1,501,104
Change
Change
Change
Historical Average Selling Price of a Detached in Maple
Average Selling Price
3 years ago
$1,507,313
Average Selling Price
5 years ago
$1,149,720
Average Selling Price
10 years ago
$787,761
Change
Change
Change
How many days Detached takes to sell (DOM)
June 2025
26
Last 3 Months
24
Last 12 Months
26
June 2024
15
Last 3 Months LY
18
Last 12 Months LY
16
Change
Change
Change
Average Selling price
Mortgage Calculator
This data is for informational purposes only.
|
Mortgage Payment per month |
|
|
Principal Amount |
Interest |
|
Total Payable |
Amortization |
Closing Cost Calculator
This data is for informational purposes only.
* A down payment of less than 20% is permitted only for first-time home buyers purchasing their principal residence. The minimum down payment required is 5% for the portion of the purchase price up to $500,000, and 10% for the portion between $500,000 and $1,500,000. For properties priced over $1,500,000, a minimum down payment of 20% is required.























































